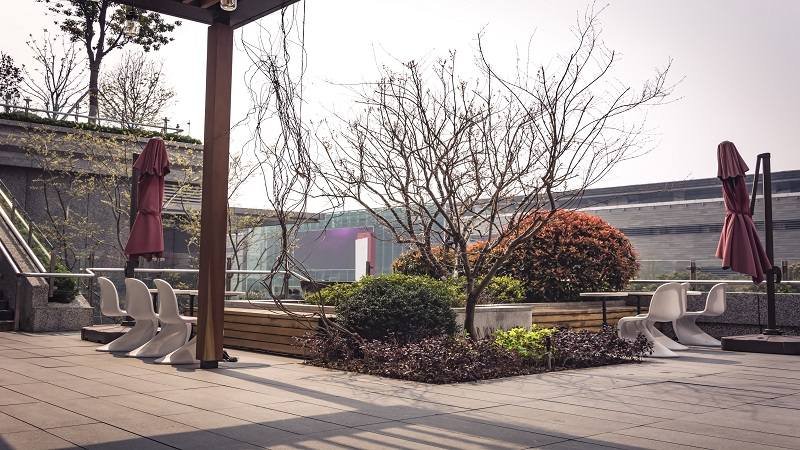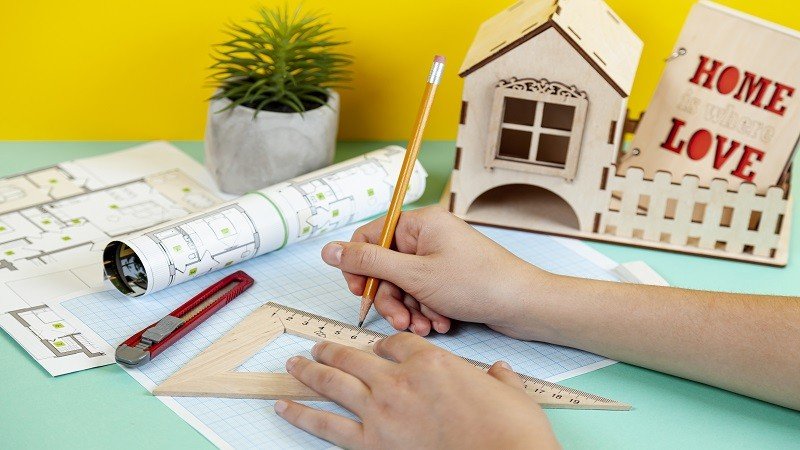Looking to plan, build, buy, or refresh a home without guesswork? The Homenumental House Infoguide by HomeHearted is your all-in-one playbook from first sketch to final styling. This guide covers planning, budgeting, design, materials, energy, tech, safety, and ongoing maintenance so you can make confident decisions at every step.
What “Homenumental” Means
“Homenumental” blends home and monumental: a house designed with lasting value, thoughtful details, and everyday practicality. The Homenumental House Infoguide by HomeHearted focuses on:
- Clarity: simple steps, plain language.
- Longevity: durable materials and timeless design.
- Comfort: light, airflow, layout, and acoustics.
- Efficiency: smart energy and maintenance planning.
- Beauty: cohesive style you’ll love for years.
Phase 1: Vision, Research, and Budget
Define the Big Picture
- Purpose: primary residence, rental, multigenerational, or downsizing.
- Lifestyle: work-from-home needs, hobbies, pets, accessibility.
- Time horizon: how long you plan to stay (informs materials and resale choices).
Build a Real Budget
- Acquisition: land or purchase price, closing costs, surveys.
- Hard costs: structure, systems, finishes, landscaping.
- Soft costs: permits, design fees, inspections, and utility hookup.
- Reserves: 10–15% contingency for surprises.
- Operating costs: insurance, taxes, utilities, upkeep.
Tip: Price your must-haves and nice-to-haves separately so you can pivot without stress.
Phase 2: Site & Space Planning
Read the Site
- Sun path, wind, views, privacy, noise, drainage, soil type.
- Access for cars and deliveries.
- Local codes: height limits, setbacks, lot coverage, heritage controls.
Right-Sizing Rooms (Quick Reference)
| Space | Practical Minimum | Comfortable Range |
| Entry/Mudroom | 4–5 ft wide | 6–8 ft wide |
| Living Room | 11×14 ft | 13×18 ft |
| Kitchen (work zone) | 7–8 ft run | 10–14 ft run |
| Dining (6 seats) | 9×10 ft | 10×12 ft |
| Primary Bedroom | 11×12 ft | 12×15 ft |
| Home Office | 7×8 ft | 9×10 ft |
| Laundry/Utility | 5×6 ft | 6×8 ft |
Orient living spaces toward light and views; tuck storage, baths, and utilities on the shaded side.
Phase 3: Architecture & Interior Design
Plan for Flow
- Clear circulation: avoid long corridors and awkward turns.
- Zoning: separate quiet bedrooms from active living spaces.
- Flex Rooms: design a study/guest room with a closet and sound control.
Kitchen & Bath Essentials

- Work triangle: 13–26 ft total between cooktop, sink, fridge.
- Counter space: 36–48 in between major zones.
- Ventilation: ducted range hoods and quiet bath fans.
- Wet-area protection: waterproof membranes, sloped floors, and quality caulk.
Lighting Layers
- Ambient: ceiling lights, cove lighting.
- Task: under-cabinet, reading lamps, mirror lighting.
- Accent: wall washers, picture lights, spots on texture or art.
- Use warm-neutral color temperatures (2700–3000K) for living areas, 3500–4000K for task zones.
Material Palette
- Floors: engineered wood for stability; LVP for wet zones; tile in baths.
- Counters: quartz for low maintenance; butcher block for warmth (seal it).
- Walls: low-VOC paints; add wainscoting or panels for durable impact zones.
- Hardware: choose one primary finish, one accent max, for cohesion.
Phase 4: Structure, Systems, and Energy
Envelope First
- Insulation: prioritize roof and walls; seal air leaks at penetrations.
- Windows: double or triple glazing; low-e coatings matched to climate; shading on hot exposures.
- Roofs & gutters: durable roofing (metal or high-quality shingles), oversize gutters, and leaf guards.
Mechanical, Electrical, Plumbing (MEP)
- HVAC: right-size equipment; consider zoned systems or mini-splits.
- Water: PEX supply lines, whole-house shutoff, pressure regulator, expansion tank.
- Electrical: ample circuits, AFCI/GFCI protection, surge protection, and EV-ready conduit.
Efficiency Boosters
- Smart thermostat & zoning to reduce waste.
- Heat-pump water heater, where feasible.
- Solar-ready conduit and roof layout pre-planned for arrays.
- Appliances: ENERGY STA, R where available.
Phase 5: Project Delivery & Quality Control
Choose the Right Team
- Designer/Architect: code literacy, portfolio aligned with your taste.
- General Contractor: transparent bids, references, detailed schedules.
- Specialists: structural engineer, energy rater, and landscape designer as needed.
Contracts & Bids
- Require scope breakdowns, brand/model lists, and inclusion/exclusion schedules.
- Tie milestone payments to inspections or deliverables, not just dates.
Inspections & Punch Lists
- Pre-drywall walkthrough: verify framing, insulation, wiring, and plumbing routes.
- Final walkthrough: function-test every window, door, outlet, valve, and appliance.
- Create a punch list with deadlines; release retention only when complete.
Phase 6: Style, Storage, and Daily Living
Storage That Works
- Tall pantry pull-outs, deep drawers over base cabinets, and wall-to-wall closet systems.
- Entry bench with hooks and bins; laundry with hanging rail and folding counter.
- Attic or shed for seasonal items to keep interiors clutter-free.
Surfaces Built for Real Life
- High-durability fabrics on sofas and dining chairs.
- Washable paint in halls and kids’ rooms.
- Rugs to define spaces and soften acoustics.
Acoustics & Privacy
- Solid-core doors for bedrooms and the office.
- Area rugs, curtains, and bookshelves to absorb sound.
- Weather-strip exterior doors to cut street noise.
Phase 7: Smart Home, Safety, and Resilience
- Core devices: video doorbell, smart locks, smoke/CO alarms, water-leak sensors.
- Network: hardwire Ethernet to the office, TV wall, and AP locations; centralize the hub.
- Safety: fire extinguishers on each floor; egress ladders for upper bedrooms.
- Resilience: backup sump pump, whole-home surge protector, basic outage kit.
Phase 8: Landscaping & Outdoor Living

- Drainage first: slope soil away from the house; French drains if needed.
- Low-water planting: native species, drip irrigation, mulch to retain moisture.
- Outdoor rooms: deck or patio sized for your real furniture; shade with pergolas or trees.
- Lighting: path lights for safety; shielded fixtures to reduce glare.
Phase 9: Maintenance & Owner’s Log
Create a HomeHearted Owner’s Log (digital folder or binder):
- Warranties & manuals by room and system.
- Paint codes & finish schedules for easy touch-ups.
- Service records for HVAC, roof, and appliances.
- Seasonal checklist (see below).
Seasonal Checklist (Essentials)
Spring
- Clean gutters, check downspouts, and inspect the roof and flashing.
- Service HVAC cooling; change filters.
Summer
- Test GFCI outlets; inspect exterior caulking and paint.
- Clean refrigerator coils; check irrigation.
Autumn
- Service heating; chimney sweep if applicable.
- Drain/insulate exterior taps; seal gaps for pests.
Winter
- Monitor attic for condensation; run bath fans after showers.
- Test smoke/CO alarms; review emergency supplies.
Budget Savers That Don’t Look Cheap
- Use a simple roof form (fewer valleys = lower cost, fewer leaks).
- Standardize window sizes and door sets.
- Invest in good hardware and lighting to elevate budget cabinetry.
- Tile feature walls strategically instead of floor-to-ceiling everywhere.
- Prioritize envelope and HVAC over luxury finishes; you can upgrade surfaces later.
Common Pitfalls (and Easy Fixes)
- Over-building square footage: plan multi-use rooms instead.
- Under-estimating storage: add closets and built-ins early.
- Poor lighting: layer ambient, task, and accent; add dimmers.
- Ignoring sound: choose solid-core doors and area rugs.
- Skipping future needs: include blocking in walls for grab bars; plan first-floor bed/bath where possible.
Mini Buying & Renovation Checklists
Buying
- Neighborhood noise at different times of day.
- Drainage after rain; basement or crawlspace moisture.
- Age of the roof, HVAC, and electrical panel capacity.
- Window type and condition; insulation level.
Renovating
- Scope, budget, timeline, permits.
- Temporary living plan if kitchen/baths are out of service.
- Dumpsters, deliveries, and neighbor notifications.
- Photo log before closing walls (document wiring and pipes).
Frequently Asked Questions
1) How do I keep the project on budget?
Define must-haves, get three comparable bids, hold a 10–15% contingency, and lock selections early to avoid change orders.
2) What matters most for energy savings?
Tight envelope, quality windows, right-sized HVAC, and a smart thermostat. Add shading on hot exposures.
3) Is open plan still practical?
Yes, but include an office with a door, acoustic treatments, and built-ins for storage to balance openness with privacy.
4) Which upgrades add the most value?
Kitchens, primary baths, curb appeal, and improving light/ventilation. Invisible upgrades like insulation also boost comfort and resale.
5) How does the Homenumental approach differ?
It prioritizes durability, clarity, and daily comfort so your home feels excellent now and ages gracefully.
Final Thoughts
A great home isn’t an accident. With the Homenumental House Infoguide by HomeHearted, you plan smart, build wisely, and live better. Start with a clear vision, protect the budget, design for flow and light, invest in the envelope, and document everything. Do these well, and your house won’t just look good on move-in day; it will keep working beautifully for years. See more

